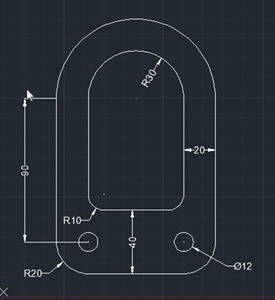AutoCAD Step by Step Floor Plan Tutorial
Requirements: Must have a basic knowledge in AutoCAD toolbar like drawing toolbar and modify toolbar.
Step One: Setting the Units
Step Two: Setting the Multiline
Step Three: Setting the Layers
Step Four: Creating the Wall using the Multiline Style
Step Five: Creating the Doors and Windows using the Trim Command
Step Six: AutoCAD Blocks
Step Seven: AutoCAD Text and Labels
Step Eight: Creating Rooflines and Changing Line Properties
Step Nine: Creating Rooflines and Changing Line Properties
Step One: Setting the Units
Step Two: Setting the Multiline
Step Three: Setting the Layers
Step Four: Creating the Wall using the Multiline Style
Step Five: Creating the Doors and Windows using the Trim Command
Step Six: AutoCAD Blocks
Step Seven: AutoCAD Text and Labels
Step Eight: Creating Rooflines and Changing Line Properties
Step Nine: Creating Rooflines and Changing Line Properties



Comments
Buy Solidworks