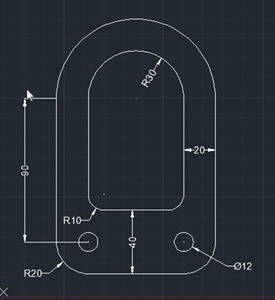Free AutoCAD Blocks Download
Looking for Free AutoCAD Blocks to be downloaded for free? Here are some of the AutoCAD Blocks your looking for. Feel free to use this AutoCAD Blocks in your project. I do not own this AutoCAD Blocks, i just sharing this for your convenience.
Space Planning and Furniture AutoCAD Blocks:
AutoCAD Blocks | Description | AutoCAD Blocks | Description | |
| Bedroom Furniture.dwg | Bedroom Furniture | Chair 1.dwg | Chair 1 block | |
| Chair 2.dwg | Chair 2 block | Chair 3.dwg | Chair 3 block | |
| Chair 4.dwg | Chair 4 block | Chair 5.dwg | Chair 5 block | |
| Chairs and Coffee Tables.dwg | Charis and coffee tables | Couch.dwg | Couch block | |
| Fixtures.dwg | Fixtures | Loveseat.dwg | Loveseat block | |
| Miscellaneous.dwg | Miscellaneous Collection of AutoCAD Blocks | Plant.dwg | Plant block | |
| Seating Groups.dwg | Seating groups | Table & Chairs 1.dwg | Table and chairs 1 block | |
| Table & Chairs 2.dwg | Table and chairs | Table & Chairs 3.dwg | Table and chairs | |
| Table & Chairs 4.dwg | Table and chairs | Table & Chairs 5.dwg | Table and chairs | |
| Tables and Dining Sets.dwg | Table and dining sets |
Office Use AutoCAD Blocks:
AutoCAD Blocks | Description | AutoCAD Blocks | Description | |
| Boxes.dwg | Computers 1.dwg | |||
| Computers 2.dwg | Connections.dwg | |||
| Miscellaneous Office Objects.dwg | Office Dividers.dwg | |||
| Office Fixtures.dwg | Office Furnishings.dwg | |||
| Peripherals.dwg |
Electrical AutoCAD Blocks:
AutoCAD Blocks | Description | AutoCAD Blocks | Description | |
| Genset 2.dwg | Generator Set | Genset 3.dwg | ||
| Input and Output Devices.dwg | Miscellaneous Devices.dwg | |||
| Signal Devices.dwg | Systems Devices.dwg |
Wndow AutoCAD Blocks:
Plumbing AutoCAD Blocks:
AutoCAD Blocks | Description | AutoCAD Blocks | Description | |
| Drains.dwg | Fixture Symbols.dwg | |||
| Pipe Fittings.dwg | Valves and Input-Output Devices.dwg |
Kitchen AutoCAD Blocks:
AutoCAD Blocks | Description | AutoCAD Blocks | Description | |
| Base Cabinets 1.dwg | Base Cabinets 2.dwg | |||
| Fixtures 1.dwg | Fixtures 2.dwg | |||
| Kitchen Layouts.dwg | Kitchen Miscellaneous 1.dwg | |||
| Kitchen Miscellaneous 2.dwg | Kitchen Wall Cabinets.dwg | |||
| Miscellaneous Kitchen Cabinets.dwg | Tables and Dining Sets.dwg |
Doors AutoCAD Blocks:
Civil AutoCAD Blocks:
AutoCAD Blocks | Description | AutoCAD Blocks | Description | |
| ADA Objects.dwg | ADA (Americans W/ Disabilities Act) objects | Cars Pickups and Vans.dwg | ||
| Freeways and City Blocks.dwg | Landscape Fixtures.dwg | |||
| Miscellaneous Landscape.dwg | People.dwg | |||
| Roads and Intersections.dwg | Shrubs Hedges and Ground Cover.dwg | |||
| Sprinkler Objects.dwg | Swimming Pools.dwg | |||
| Trees.dwg | Trucks and Trailers.dwg |
Bathroom AutoCAD Blocks:
AutoCAD Blocks | Description | AutoCAD Blocks | Description | |
| Base Cabinets 1.dwg | Base Cabinets 2.dwg | |||
| Bath and Laundry Faucets.dwg | Bath and Laundry Fixtures.dwg | |||
| Bathroom Details.dwg | Bathroom Layouts.dwg | |||
| Bathroom Stalls.dwg | Toilets and Urinals.dwg | |||
| Utility Cabinets.dwg | Wall Cabinets.dwg | |||
| Wall Shelves.dwg |



Comments